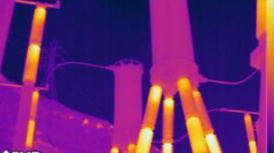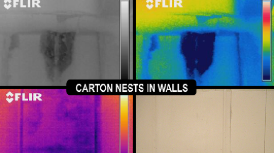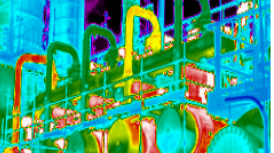Energy-efficient renovation of houses
InfraMation 2016 Application Paper Submission
Leen Lauriks, and Stijn Verbeke
University of Antwerp, Faculty of Applied Engineering, Antwerp, Belgium
Marianne Stranger
VITO nv, Environmental Risk and Health Unit, Mol, Belgium
ABSTRACT
Energy consumption in existing buildings can be improved by carrying out energy-efficient renovations such as placing façade insulation. This paper will determine whether infrared thermography as a non destructive tool can be used to evaluate the effectiveness of interventions on the building envelope.
Within the RenovAir project (funded by Flemish Government), the quality of the indoor environment after (energy-efficient) renovations in Belgian houses is studied. Infrared thermography is applied for qualitatively checking the building envelope’s energy performance. Four renovation scenarios will be reported in this paper for which measurements before and after renovation were carried out: window replacement, façade insulation, base floor insulation and a combination of these three. Points of interest will be identified from the IRT images (e.g. window lintel after placing cavity wall insulation) for which the images before and after renovation will be compared. The same comparison will be carried out on heat transport simulations, using the boundary conditions from the houses (e.g. geometrical characteristics) and the measurements (e.g. weather conditions) as input data. Confrontation between both methodologies (measurement and simulation) will clarify to which extent thermographic survey can be used for quantitative assessment of energy-efficient interventions on building envelopes.
The results show that a qualitative survey is possible, however quantitative analysis is limited due to variating weather conditions (e.g. clouds influencing the sky radiation on the measured surfaces) between the two measurement moments (before and after renovation). The qualitative assessment was able to identify whether or not known risks were encountered (e.g. condensation after window replacement).
INTRODUCTION
The implementation and enforcement of the European Energy Performance of Buildings Directive [1] has introduced the development of policies and measures to reduce the energy use of buildings. This has however also led to a number of challenges that need to be addressed, in terms of the impact of high energy performance on the quality of the indoor climate of buildings, without compromising the comfort, health and productivity of their occupants. As a consequence, the Flemish government (the Environment, Nature and Energy Department “LNE” and the Flemish Energy Agency “VEA”) have initiated the Clean Air Low Energy study in 2012 [2], in which the indoor air quality (IAQ) of energy-efficient, new built houses and schools was assessed and compared to the more traditional building stock in this region. Even though the outcomes of this study indicated a neutral, in some cases even positive effect on the indoor environmental quality (IEQ), a considerable number of IAQ related health complaints in Flanders was found to be related to renovations and refurbishments of indoor environments [3].
The RenovAir project is an explorative study of the indoor air quality in buildings (residences and schools) before and after energy-efficient renovations running from 2014 until 2016. The Flemish government funded this project aimed at targetted policy recommendations on energy-efficient renovations and air filtration. The project consisted of two parts: one investigating the relation between the effectiveness and the impact on the IAQ of energy-efficient renovations; and a second part studying the effect of air filtration on the indoor environment in schools. The effectiveness of the renovation in the first part was studied by using infrared thermography (IRT), wall humidity measurements and blowerdoor tests. The results of the IRT assessments will be reported in this paper.
THE RESEARCH METHODOLOGY
The selection of cases
The impact of energy-efficiënt renovations on IEQ and the potential relation with its effectiveness, were studied in 17 indoor locations in which 7 different renovation types were executed. All renovation types selected for RenovAir, are representative energy-efficient measures for the Flemish building stock (e.g. encouraged by the government by means of financial compensations). The cases studied in this project
have been selected in such a way that the outcomes, which are obtained on a relatively small scale, can be extrapolated to the rest of Flanders.
The studied renovations include: window upgrade, floor insulation, façade insulation, wall treatment against rising damp, the installation of a mechanical ventilation system, air filter replacement as well as initiatives consisting of several of the individual renovation initiatives. For each renovation type, at least two cases (i.e. two buildings) were studied, of which at least one case was studied pre and post renovation. Post renovation assessments took only place 6 months after the renovations.
This paper will report only on the 11 dwelling renovations that have an influence on the insulation quality of the building envelope: window upgrade, floor insulation, façade insulation and combined initiatives.
The IRT measurement methodology
International standards (e.g. NBN EN 13187) prescribe the boundary conditions for performing infrared thermographic measurements for qualitative assessment of building envelopes. A constant temperature and pressure difference across the envelope should be reached. More specifically, the thermographs should be taken without the influence of solar radiation (which means at least some hours after sunset, depending on the thermal mass of the structure), without the influence of rain (because humidity can influence the heat transfer in materials), with a low wind speed (since air movement can influence the heat exchange at the exposed surfaces) and with a temperature difference of at least 10 degrees Celsius between indoor and outdoor temperature. In this study, the thermographic assessments were carried out before or just after sunrise. The house owners were asked to leave the heating on during the night before the measurement. Although the weather forecast was checked before scheduling an assessment, due to the unpredictable weather and the large number of weather restrictions, the thermographic assessments were carried out also when slight deviations from the conditions occurred (e.g. light rain during day before the measurements). Table 1 gives an overview of the conditions under which the thermographic assessments took place and Figure 1 and Figure 2 give an example of the results for dwelling no. 5. All measurements were carried out with a FLIR E60bx infrared camera.
Complementary to the thermographic assessment, a visual inspection of the buildings concerning mould and humidity problems is performed by using a standardised walk-through survey (based on the validated survey from the European HITEA study, www.hitea.eu, which is made available by the project partner THL, Finland). The resulting check-list contains weather conditions of the day before and during the measurements, the used construction materials and heating installation of the dwelling and specifics about the condition of the building (e.g. previous renovation interventions).
The thermographic images were also used to indicate potentially interesting spots for the humidity measurements. Building façade materials were checked for humidity problems, with specific checks at locations of higher risk (e.g. thermal bridges after insulating the façade). The measurements were carried out with a Testo thermohygrometer 635-2 with material moisture probe (measuring up to 20 weight% of humidity in building materials).
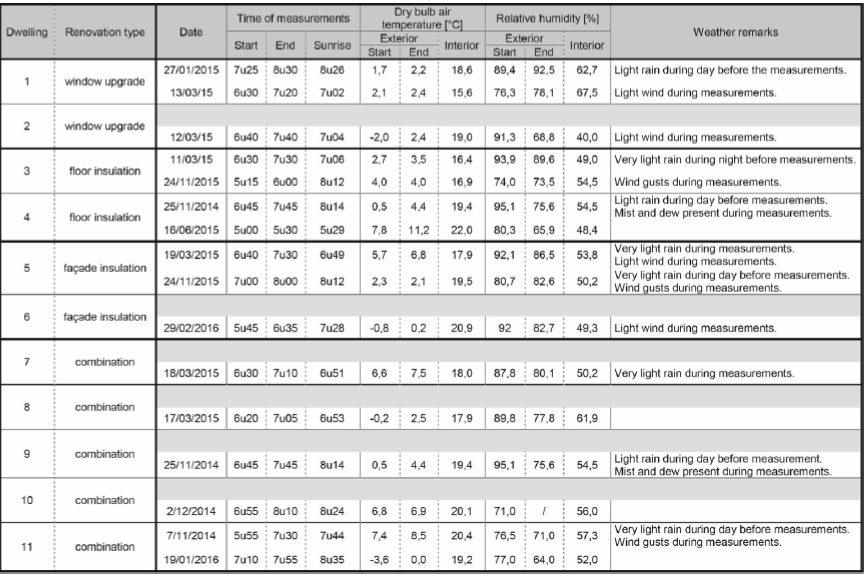
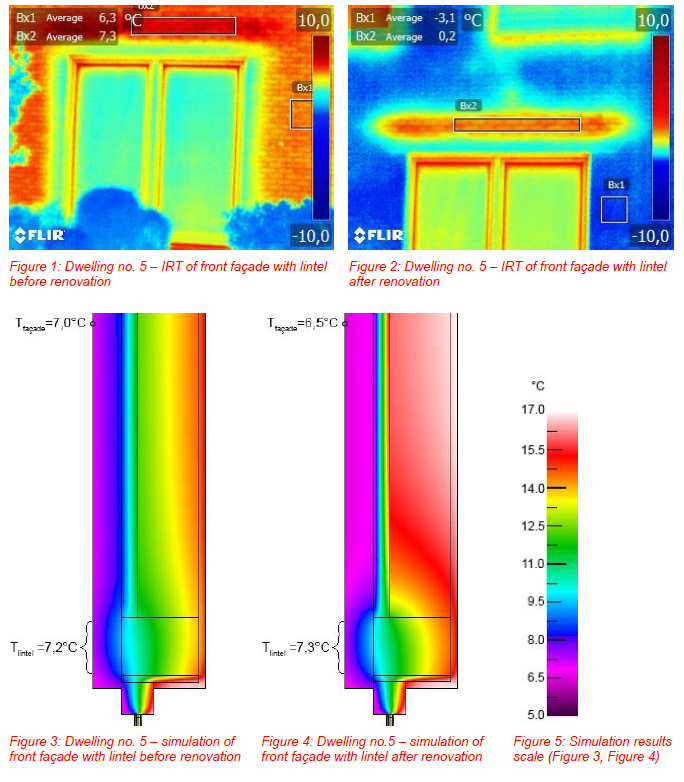
THE SIMULATION METHODOLOGY
The IRT measurement results will be compared both quantitatively and qualitatively with the results of heat-transfer simulations of the known construction components. The static heat transfer simulations are performed using the software packages THERM and WINDOW [4], [5]. The situation before and after the renovation will then be compared. Due to the different weather conditions on the two measurement moments, a surface temperature difference between two points on a façade will be compared (e.g. between overall façade and lintel, example in Figure 3 and Figure 4) instead of the nominal surface temperatures.
For comparison reasons, the same conditions (interior and exterior temperature and relative humidity) as during the IR measurements, were used for the simulations. The Belgian legislation was used for all other boundary conditions (e.g. convection coefficients) [6], [7].
For correct simulations, the construction component compositions have to be known, both before and after the renovation. Of the 5 dwellings that were studied both before and after the renovation, the owners of three (namely dwelling nos. 1, 3 and 5) could provide this information. The properties of the materials used in the construction components (e.g. the original brick façade) were sometimes not known, in which case the reference material parameters from Belgian legislation was used [6].
THE STUDIED RENOVATION TYPES
Based on literature review and technological expertise of the project partners, the studied renovation types are described with their known risks and benefits.
Upgrade of windows can be done on different levels. In this study, only cases are studied where both the glass and the window frame were replaced. In this case, the connection with the wall might be improved by sealing the joint (e.g. with sprayed polyurethane insulation).
Window upgrades can have a major influence on the air changing rate in the building when a ventilation system is not present or foreseen to be installed. When the upgrade of the window is carried out before the insulation of the walls, two important aspects have to be addressed. First, the risk for condensation
and mold growth on the walls and/or construction joints increases due to the replacement of single glass by double glass (or another energy improved glass). Secondly, the position of the window and the window-sills is important in relation to the future wall insulation, so this should already be taking into account during the upgrade of the windows.
The techniques for insulation the floor of a building are as diverse as the floor compositions: a solid floor on the ground, a wooden beam floor above a cellar, a brick arched floor, etc. The presence of a cellar or crawl space can offer a solution to insulate the ground floor from below. This solution can also remediate odour and humidity problems from these underground spaces [8]. A wooden beam floor can be insulated in between the beams. Solid floors can also be insulated by adding an insulation layer on top of the floor
(with new floor finishing), which increases the floor thickness (with influence on e.g. stairs). Sprayed polyurethane insulation (on top of the floor) is often used in this case because of the limited thickness (good insulation value and possible integration of ducts in insulation layer). This last case was used in both cases in this study.
Façade insulation can be placed on the exterior side, the interior side or in the cavity of the wall. For this paper, only cavity wall insulation cases were studied.
Cavity wall insulation can be installed on cavity walls that meet some criteria [9] on the width and orderliness of the cavity, the humidity load on the wall, and the condition and characteristics of bricks and joints of the outer leaf. The cavity can be injected with an expanding synthetic foam (PUR or UF), with fibrous flakes (rock wool or glass wool) or with bonded or unbonded granulates (e.g. EPS granules, perlite, etc). The injection technique is strongly influenced by the injected material.
Advantages of cavity wall insulation are possible improving air tightness of the wall and avoiding the loss of space. Points of attention are possible interruptions of the cavity (due to water drains or other ducts, due to construction joints, due to mortar excess of the joints, etc).
Combinations of the above described interventions are considered relevant because specific influences on the indoor air quality might be interacting. For example the increased condensation risk for the walls when upgrading the windows, can be reduced by installing a ventilation system, by insulating the walls or by a combination of both of them.
RESULTS
In this chapter, a summary of the results will be presented, of both the IRT measurements and the heat transfer simulations.
Window upgrades
The impact of window upgrades on the indoor environment was studied in two houses. Both detached houses are constructed around 1990, and are situated in a rural environment. Both residences have an insulated roof and insulated floorings, and have a new heating installation. Whilst house no. 1 has façade insulation as well as a ventilation system type A (natural ventilation), house no. 2 has no insulated walls and no mechanical ventilation system or trickle ventilators. Both dwellings upgraded their windows from older to modern double glazing, thus improving the heat transfer coefficients of the glazing. Although there was no obligation, both cases comply with the EPB regulations for new buildings (which is a demand for receiving subsidies for this intervention in Belgium).
When comparing the IRT measurements with the heat-transfer simulations for house no. 1, there seems to be no logical relation between both of them. The simulation shows a logical pattern: the surface temperature of the window glazing is lower after than before the renovation, thus leading to a lower surface temperature difference with the insulated wall. However, the IRT measurements on the window glazing showed a higher temperature after the renovation than before. This relation cannot be explained by the interior or exterior air temperatures. However, the sky radiation during the night before the IRT measurement was not registered, which could have a large influence on the IRT measurements. Quantitative comparison is therefore not relevant for this case.
The qualitative assessment of the IRT measurements show that in both houses, the surface temperatures on windows were found to be low (much lower than indoor temperatures), meaning that the windows are well insulated. In house no. 2 (where the walls were not insulated) condensation occurred on the interior side of the upgraded glazing in the rooms that were occupied during the night before the measurement. Condensation on the walls is a known risk when upgrading windows, however the condensation in house no. 2 appeared on the window surfaces themselves. No other humidity problems were detected during the walk-through surveys of both dwellings.
The risk of creating new thermal bridges was not noticed in these cases, however, it was noticed that thermal bridges present before the renovation are maintained after the renovation.
Floor insulation
Both houses that were studied to assess the impact of floor insulation on the indoor environment, were constructed between 1950 and 1960. House no. 3 is a terraced dwelling, whilst house no. 4 is a detached house. In house no. 3, the studied PU foam floor insulation is the first insulating initiative. The renovation intervention in house no. 3 is not in compliance with the EPB regulations (which was not an obligation), which is often not feasible due to height restrictions for the floor composition. House no. 4 has insulated windows, façade- and roof insulation; the installation of PU foam floor insulation is a final step of a thorough energy-efficient renovation of the house.
The comparison between IRT measurements and heat-transfer simulations was carried out for house no. 3. For house no. 4, no information on the construction components was available. The comparison for house no. 3 was carried out on the temperature difference between the surface temperatures of the floor and a party wall. The IRT measurements and simulations show a good accordance: the floor temperature is lower than the wall temperature, but the difference decreases after the renovation, although this decrease is lower when measured with IRT than the simulation prediction. The qualitative assessment of the IRT measurements show that in neither of both houses, thermal bridges at the junctions with other construction elements (e.g. interior walls) were detected. In house no. 3, a distinct difference in surface temperature of the floor could be detected (from 3°C below indoor air temperature before renovation to equal to indoor air temperature after renovation).
Façade insulation
Whilst dwelling no. 5 is located in a woody environment, dwelling no. 6 is located in a more rural area. In both cases, window, floor and roof insulations were yet applied before the measurements were performed. Both cases insulated their façades by placing cavity insulation, thus improving the heat transfer coefficients of the façades. Both cavities were filled with 5 cm of insulation (the minimum thickness for technical feasibility). Although there was no obligation, both cases comply with the EPB regulations for post-insulation of cavity walls (and with the requirements of maximum thermal conductivity of the applied insulation material for receiving subsidies in Belgium).
When comparing the IRT measurements with the heat-transfer simulations for house no. 5 (Figure 1, Figure 2, Figure 3, Figure 4), the window lintels are consequently warmer than the overall front façade, although the effect is more apparent at the IRT measurements than on the simulations. The difference increases after the renovation, thus making the thermal bridges at the window lintels even more prominent.
Thermal bridges appearing at the junctions in the façades (e.g. window lintels) are known risks when placing façade insulation. The qualitative assessment of the IRT measurements revealed this thermal bridges at the window lintels in dwelling no. 5 but not in dwelling no. 6. In dwelling no. 6, heat leakages around the doors in the façades are present, probably caused by air leakages.
Combined renovations
In total 5 different cases of thorough renovations were studied in RenovAir, of which one was studied before and after these renovations. The other 4 cases were only studied after the renovation. The studied cases contain houses constructed between 1933 and 1972, including 2 semi-detached houses, 2 detached houses and one terraced house (the latter house was studied before and after the renovation took place, house no. 11). All cases included window upgrades and insulation of the façade, roof as well as floor. House no. 7 and 8 have been renovated in phases, spread over a time frame of 3 years maximum. Houses 9 until 11 have been renovated in a shorter period of time, with renovation durations of less than 1 year.
The heat transfer coefficients of all parts of the thorough renovation cases, were drastically improved. None of the studied cases were obliged to be in compliance with the EPB regulations. The included window and insulated roof upgrades however were for all cases in compliance, while the façade insulation was only in some cases in compliance. The upgraded floor insulation was for all cases not in compliance (similar to effectiveness of separate floor insulation intervention).
Due to missing information on the construction component composition, no heat transfer simulations of these cases was performed. The IRT measurements were thus qualitatively analysed.
In house no. 11, thermal bridges were detected (e.g. ring girder at the base of the sloped roof in front and rear façade) both before and after the renovation (Figure 8 and Figure 9). These thermal bridges became more pronounced after the renovation (although part of that phenomenon is caused by higher air temperature difference between interior and exterior).
Heat leakages around the joinery parts in the façades are present in most of the studied cases (garage in house no. 8, front door in house no. 7, 9, and 11), probably caused by air leakages (Figure 6). Thermal bridges (window lintels in house no. 7 and 8, and ring girder in house no. 11) are often visible in the thermograms (Figure 7). There seems to be no relation between the phasing of the renovations and the presence of these thermal bridges.
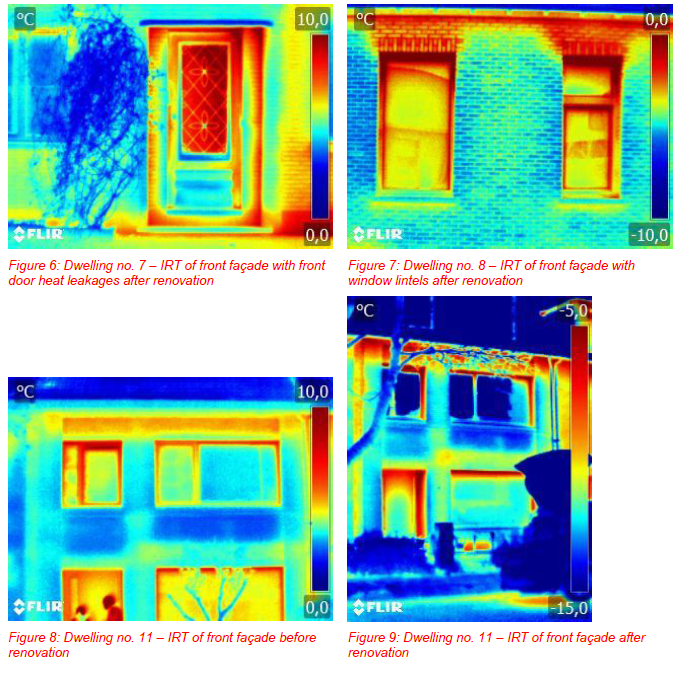
CONCLUSIONS
The effectiveness of the energy-efficient renovations was checked both quantitatively and qualitatively.
The quantitative assessment (by comparing IRT measurements with heat-transfer simulations) was performed for 3 cases. Two of them showed good accordance, although still with some nominative differences. One case showed no relation between IRT and simulations. Large as well as smaller deviations are probably caused by unknown factors (e.g. sky radiation during night before the IRT measurements). More monitoring is thus necessary to assess the effectiveness of the renovations quantitatively.
On a qualitative level, the effectiveness can be clearly checked. For example, the identified risks for each renovation type (e.g. thermal bridges when upgrading windows) could be assessed by using IRT measurements, combined with a walk-through survey.
For window upgrades, the risk for condensation was determined in one of both cases. No new thermal bridges were encountered; however, the existing ones were preserved. For floor insulation, the risk of creating new thermal bridges at connection with other construction elements, was not encountered in either of both houses. The risk of creating thermal bridges after placing cavity wall insulation was however determined in one of both studied dwellings. Finally, heat leakages around the joinery parts in the façades are present in most of the studied combined renovation cases. Thermal bridges are often visible although there seems to be no relation with the phasing of the renovations.
Based on the qualitative assessment of the effectiveness of the energy-efficient renovations, the following recommendations for policy makers were formulated:
1. According to the RenovAir data, thermal bridges present before the renovation are in some cases found to be more pronounced post renovation. The air tightness around the joinery in the façades was a point of particular interest in the combined renovation cases. Older front doors and garages clearly showed heat losses around the frames. The awareness for these phenomena could be raised (e.g. by incorporating it in subsidies or by mandatory follow-up of renovation planning by an expert).
A similar finding was reported in the Finland ‘Mould and Moisture programme’ [10]. In a new Decree (REF) set by the Social Affairs and Health Ministry in Finland, the government offers the possibility for a professional house inspection (person with qualifications according to requirements set by the government) in houses with health hazards, who formulates recommendations for a suitable renovation of the private dwelling.
2. Based on known risks out of the literature review from the RenovAir project, the risks associated with combined renovations can be limited by incorporating future renovation phases in the technical execution of earlier renovation. For example, for wall insulation and replacing windows, this principle is already integrated in the Belgian subsidies policy (by providing larger subsidies when both interventions are executed within 12 months from each other). An extension of this principle (e.g. combination of insulation measures with installing a ventilation system) as well as more elaborate technical requirements for receiving subsidies (e.g. which is already in place for cavity insulation) could be interesting to increase the quality of future renovation projects.
REFERENCES
1. EPBD, “Energy performance of buildings directive 2010/31/EU (recast),” Off. J. Eur. Union, pp. 13–35, 2010.
- Stranger, S. Verbeke, J. Laverge, D. Wuyts, J. Lauwers, K. De Brouwere, L. Verbeke, D. Poelmans, F. Boonen, A. Janssens, and B. Ingelaere, “Clean air, low energy,” 2012. [3] M. Stranger, F. Geyskens, L. Verbeke, R. Swinnen, D. Poelmans, W. Swaans, and E. Goelen, “Surveillance van klachtenvrije woningen,” 2012.
2. LBNL, “THERM.” Lawrence Berkeley National Laboratory - Environmental Energy Technologies Division - Building Technologies Department, Berkeley, 2015.
3. LBNL, “WINDOW.” Lawrence Berkeley National Laboratory - Environmental Energy Technologies Division - Building Technologies Department, Berkeley, 2016.
4. Transmissie referentie document. Belgium, 2010, pp. 74848–74936.
5. NBN, “NBN EN 12831 ANB: Heating systems in buildings - Method for calculation of the design heat load - National annex,” Brussel, 2015.
6. E. Mlecnik, L. Vandaele, and A. De Herde, “Low energy housing retrofit (LEHR), Final report,” Brussels, 2010.
7. A. Janssens and J. Wijnants, “TVN 246: Na-isolatie van spouwmuren door het opvullen van de luchtspouw,” 2012. 8. Ministry of the Environment, “Moisture and mould programme,” 2013. [Online]. Available: http://uutiset.hometalkoot.fi/en/home.html. [Accessed: 31-Jul-2016].
ACKNOWLEDGEMENTS
The author wishes to first of all thank the Flemish Government and more specifically the Environment, Nature and Energy Department “LNE” and the Flanders Environment Agency “VMM”, for funding this project. The author also shows gratitude to all the project partners: The Flemish Institute for Technological Research “VITO”, THL Finland (the Environmental Microbiology Unit, National Institute for Health and Welfare), Ghent University (Architecture and Urban Planning department), PROVIKMO vzw (Study and documentation service) and NAV (the Flemish Architects organization).
ABOUT THE AUTHOR
Leen Lauriks got her PhD in Engineering Sciences in 2012. She is a professor at the University of Antwerp and part of the Green Building Engineering section of the EMIB Research Group. Her research focuses on in-situ measurement techniques and protocols (e.g. IR thermography) on existing buildings and energy retrofitting. She teaches in construction techniques and materials.
